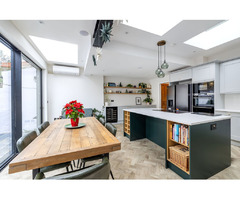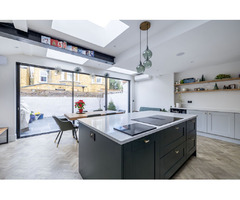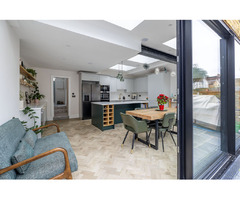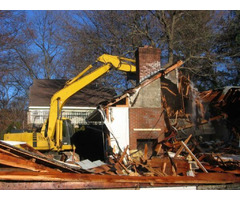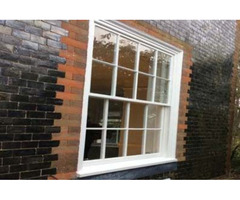Loft Conversion Drawings: Transforming Attic Spaces into Functional Living Areas
London in Greater London (United Kingdom) Postal Code SW9 9AJ
Publish date: 14/06/2024 8:35 PM
Price: Check with seller
Description
Loft conversion drawings are essential architectural plans that detail the design and layout of transforming an attic or loft space into usable living areas such as bedrooms, offices, or recreational rooms. These drawings typically include floor plans, elevation views, and sometimes 3D renderings to illustrate the proposed changes. They also specify structural modifications, window placements, insulation details, and any necessary plumbing or electrical work. Loft conversion drawings are crucial for obtaining planning permission, guiding construction, and ensuring the final space meets building regulations and safety standards.
ID: 40704 52 views
More information
✱ Avoid scams by acting locally or paying with PayPal
Message seller Visit the seller's website Add a comment All Ads From This Advertiser Print Ad Previous Next


